EXHIBITION NUMBER: SW71
KSA MicroLiving Airport
KSA MicroLiving Airport is an ambitious and visionary project aligned with Saudi Vision 2030. It introduces a truly innovative approach to airport design, reimagining the passenger experience at every level. The design process employs a pioneering hybrid workflow in architecture, where AI is integrated as a tool from pre-concept to post-concept stages. This creates a genuine Human-AI feedback loop that informs both the architect and the project. The Head House Terminal redefines the traditional transitory nature of airports, offering passengers a sensory connection to the essence of the city. This iconic space combines a high-tech digital augmented reality (AR) layer that enhances and informs each area with an abundance of natural elements. By merging nature and technology, the terminal embodies Saudi Arabia’s identity, seamlessly bridging its rich past with its forward-looking vision for the future.
Located in Riyadh, this urban-scale airport serves as a vital artery, connecting the capital to the Kingdom at large and linking Saudi Arabia to the world. Its extensive network branches into secondary transportation systems, supporting six terminals: – Head House Terminal 1 (T1): International flights.
– Terminal 2 (T2): Domestic travel.
– Terminals 3 and 4 (T3 & T4): Sunken underground satellite terminals, located east and west
of the main building.
– Terminals 5 and 6 (T5 & T6): Reserved for VIP arrivals and departures.
A unique feature of this urban airport is the seamless experience it offers underground, providing passengers with the unparalleled sensation of transitioning from sunken boarding gates to the plane. This experience extends further, allowing passengers to view the airport from the sky as they ascend. Additionally, private luxury villas are symmetrically located at the farthest points of the airport, fully connected to private pier gates and the central Head House, the heart of the this aerotropolis. Spanning over 30 square kilometers, with six parallel runways and 6 square kilometers dedicated to retail, residential facilities, business headquarers, and recreational playgrounds for adults and children, this project is set to become one of the most radical airport concepts in the world. By 2030, it will solidify Riyadh’s position as a global logistics destination and distributor.
Team Credits
Architects and Designers: Mariana Cabugueira Studios [MC] STUDIOS
Project Director [MCS]: Mariana Cabugueira
Lead Designer [MCS]: Davide Tessari
Lead Virtual Environment Designer [MCS]: Melissa Quintana
Project Architecture and Design Team [MCS]: Muhammed Shawket, Reem Bamanie,
Emiliano Ramos.
Lead Planning NAAR: Agustina Alaines (director), Olivia Abraham (architect), Rosadina
Guere (visual artist)
KSZ AI Studio: Kajetan Szostok – Post Production AI visualisation
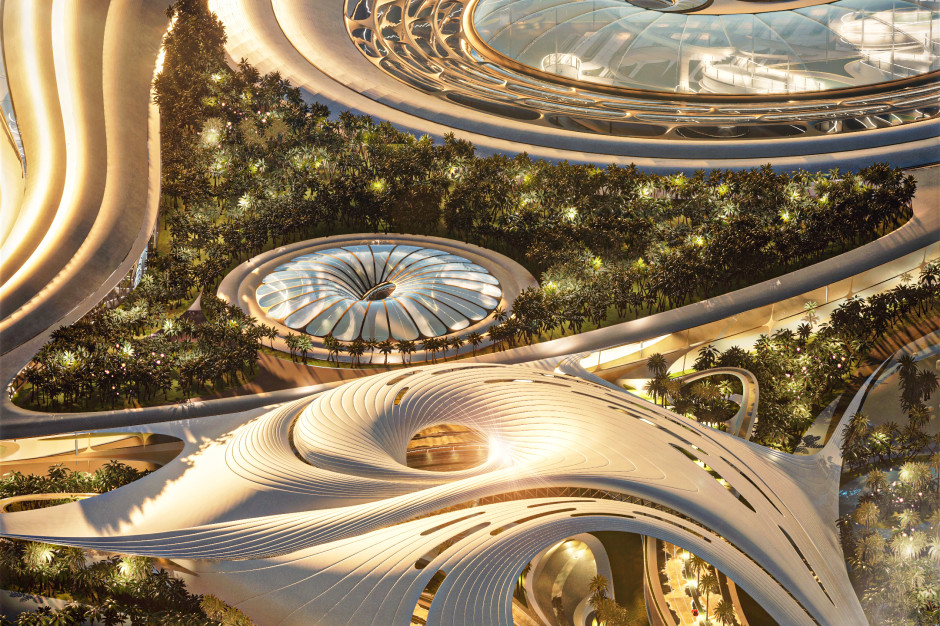
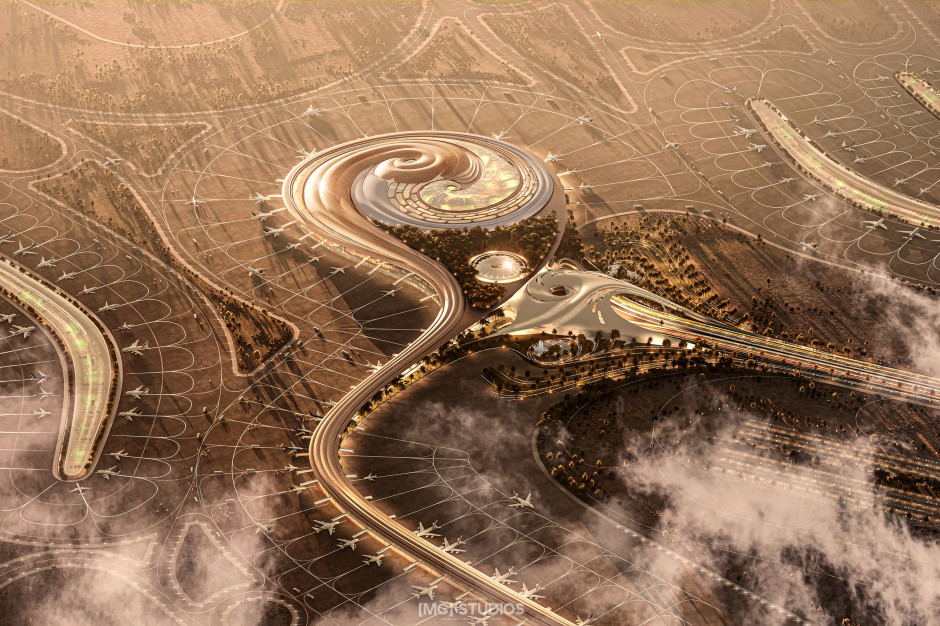
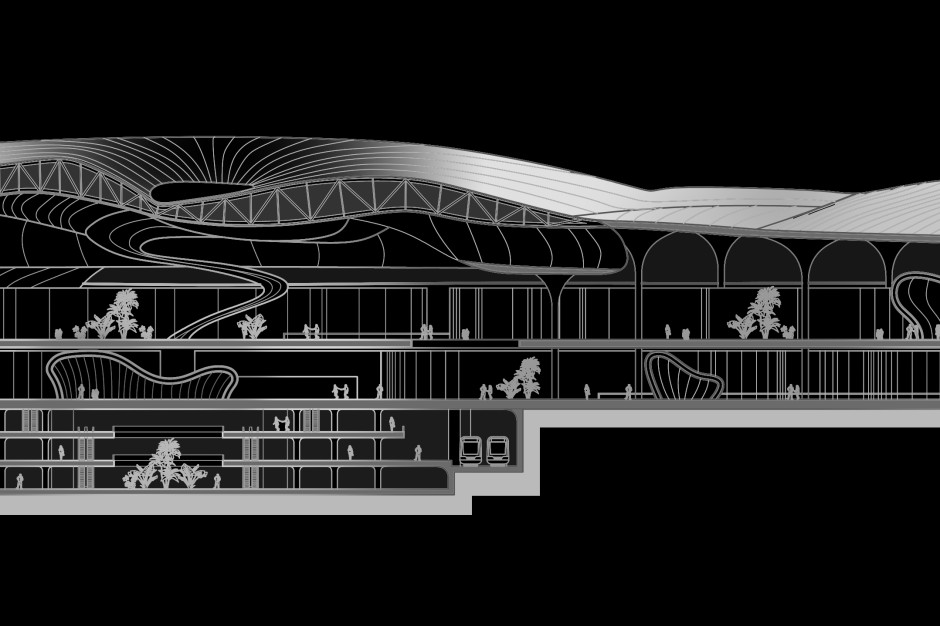
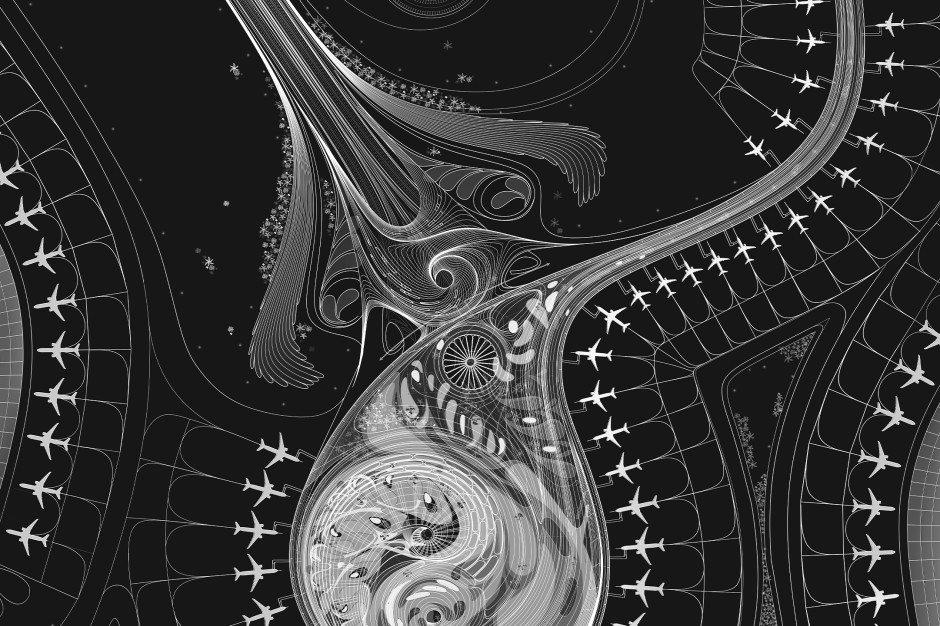
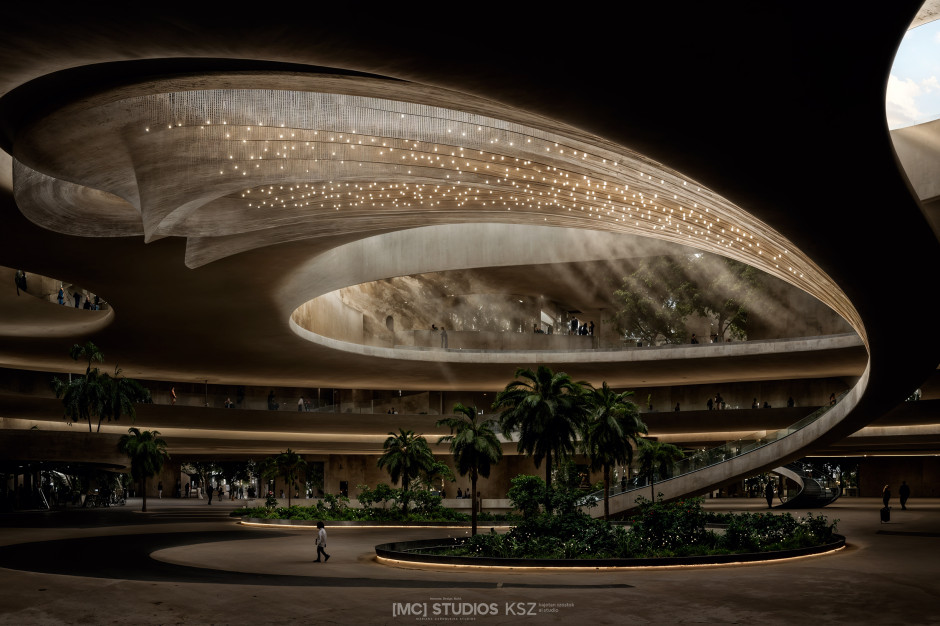
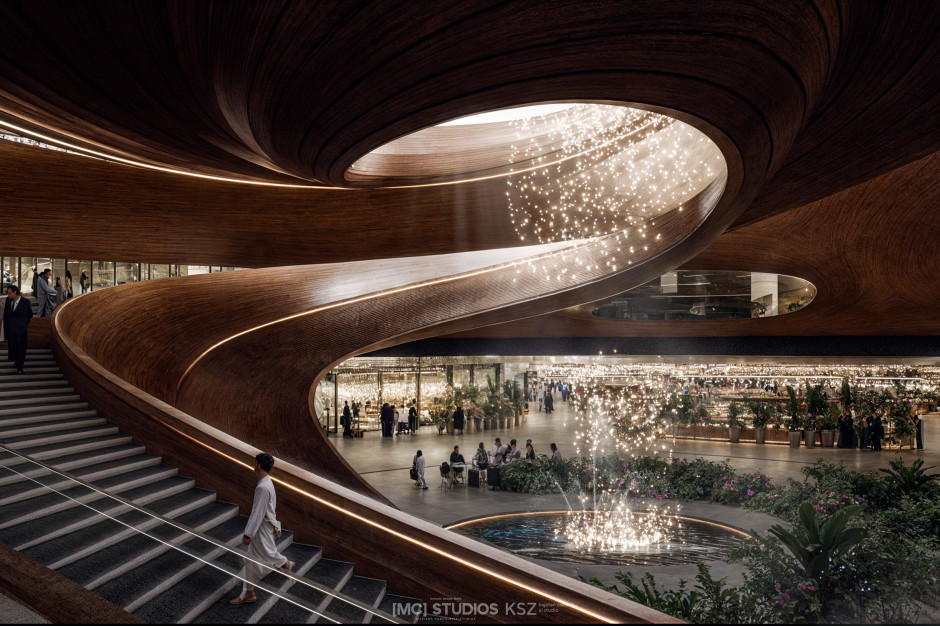
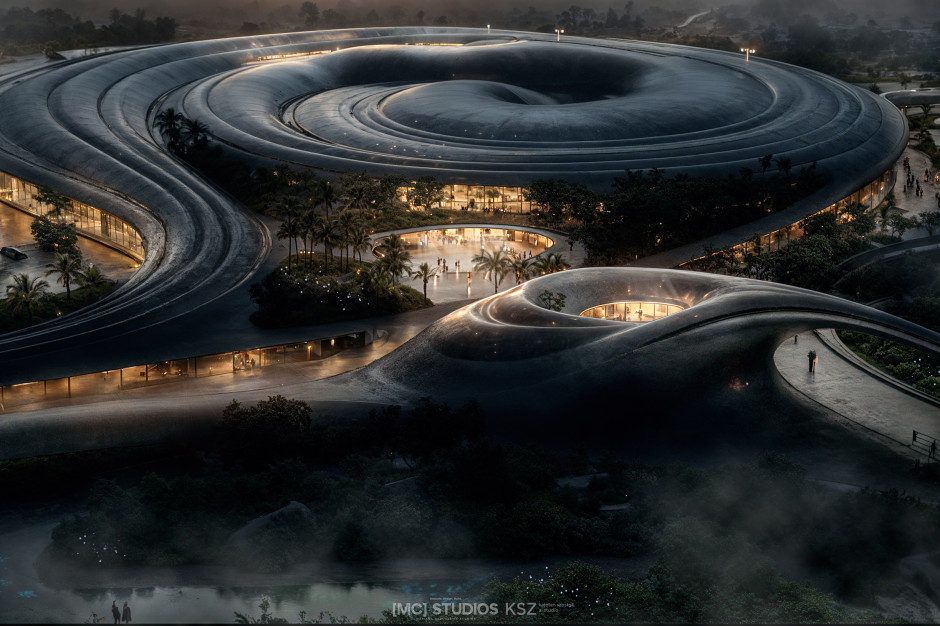
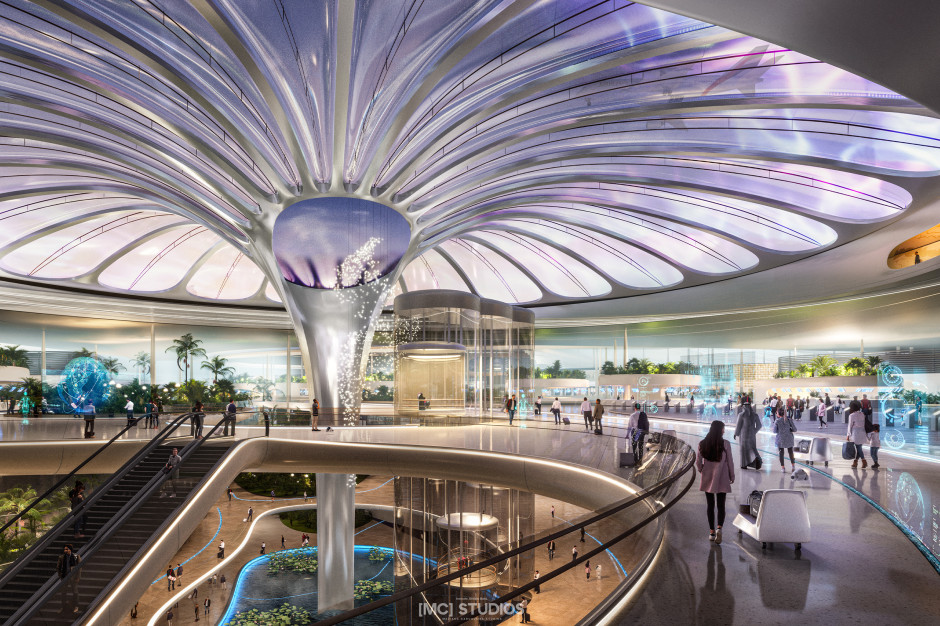
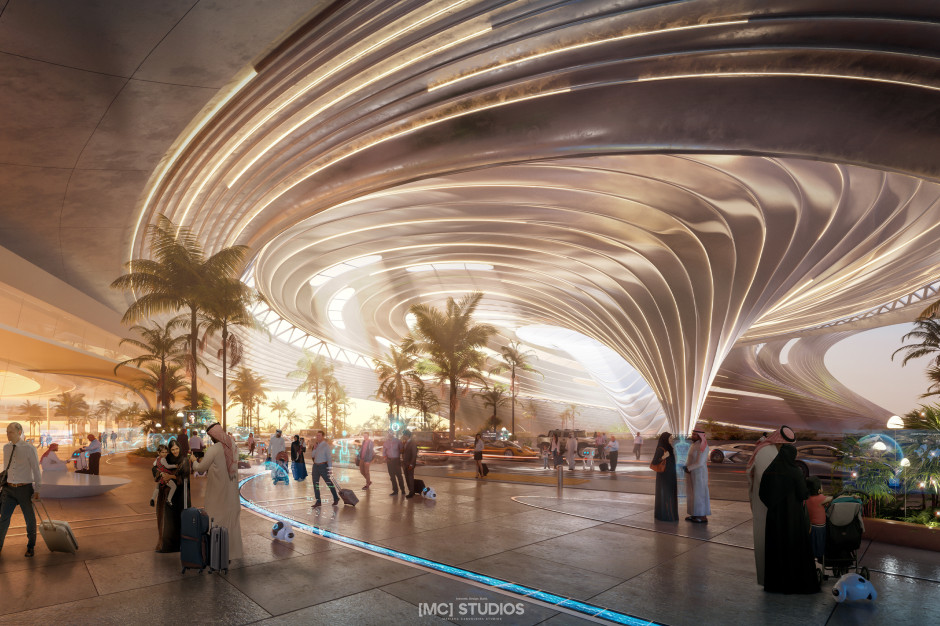
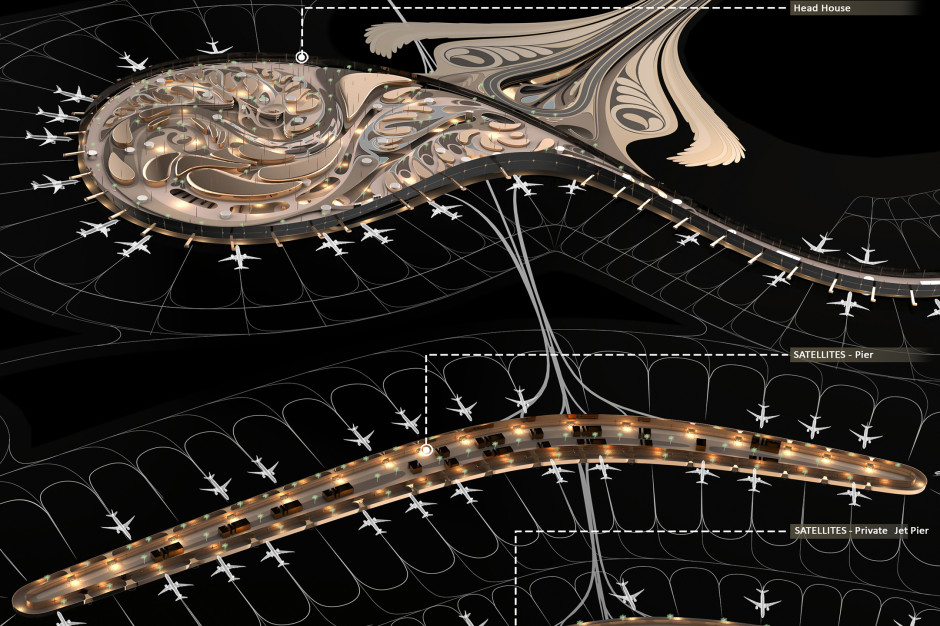 jpg
jpg 


